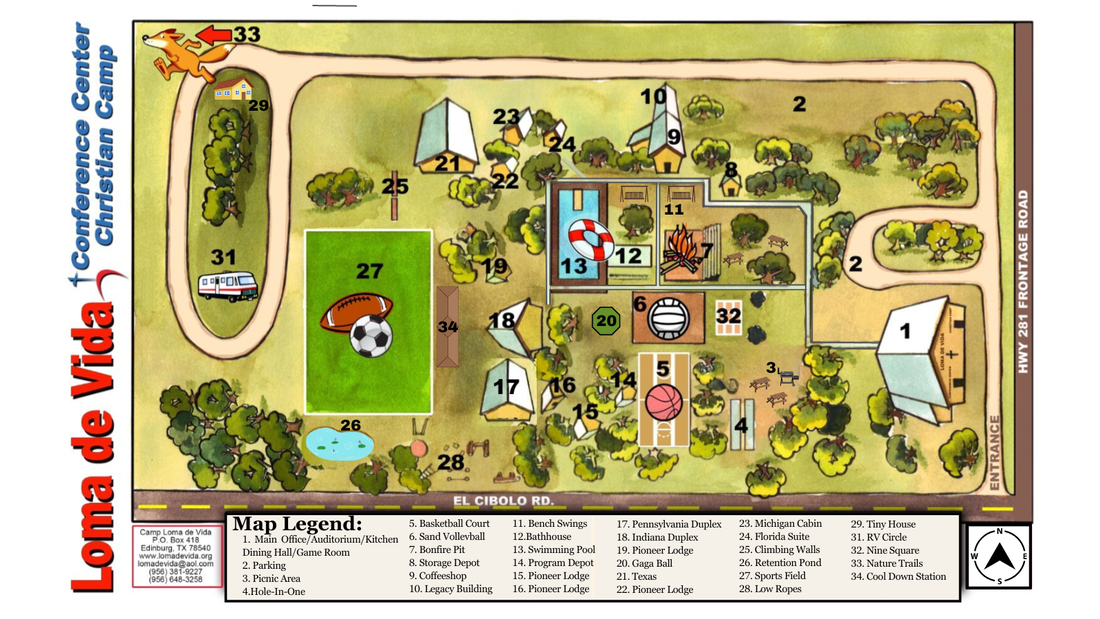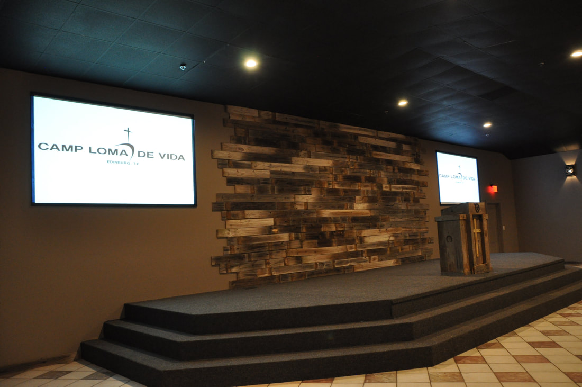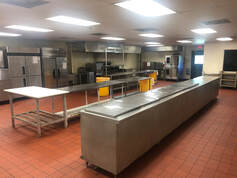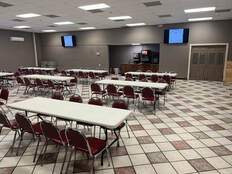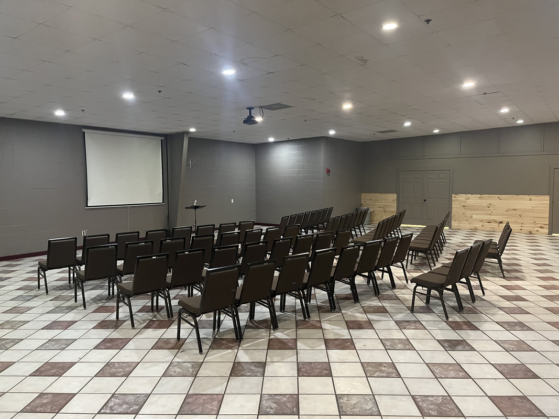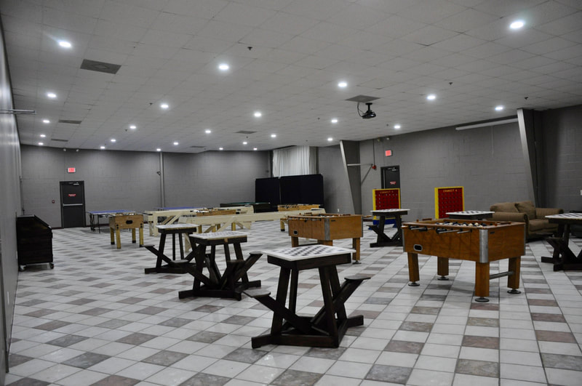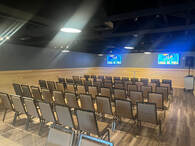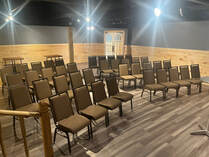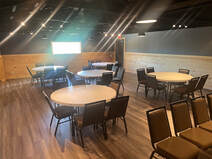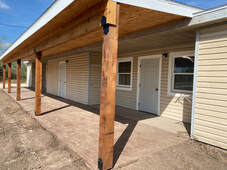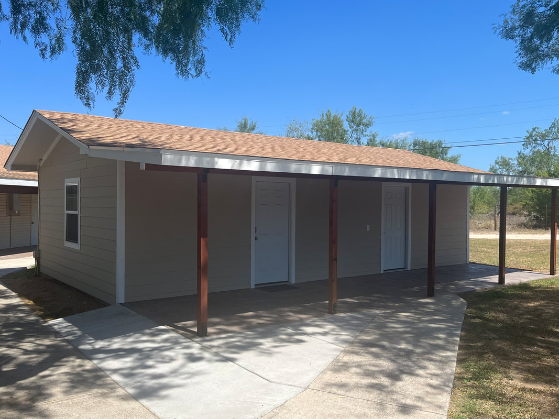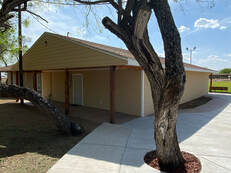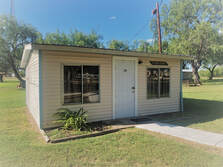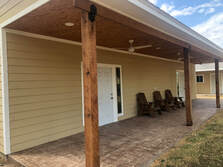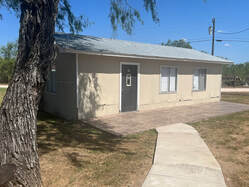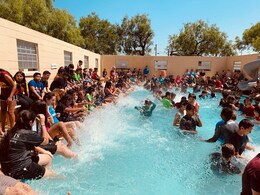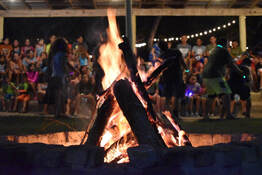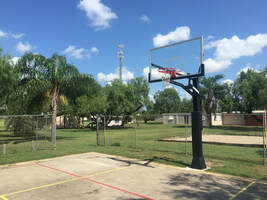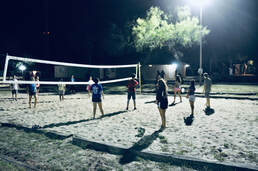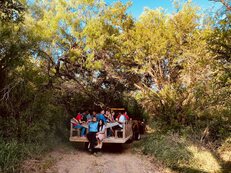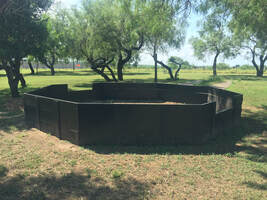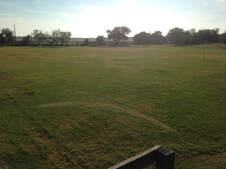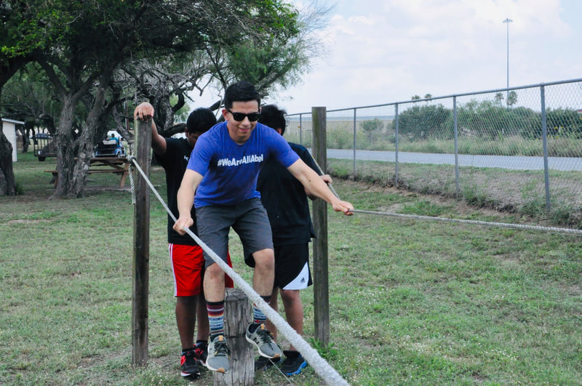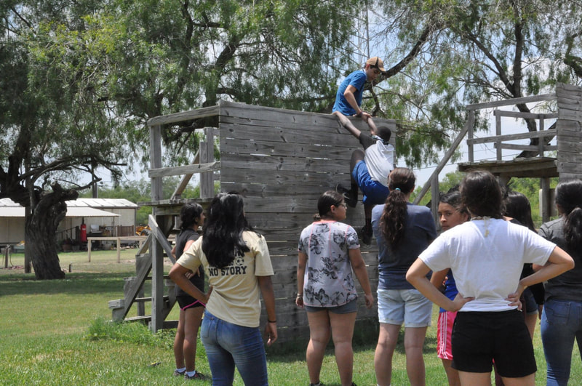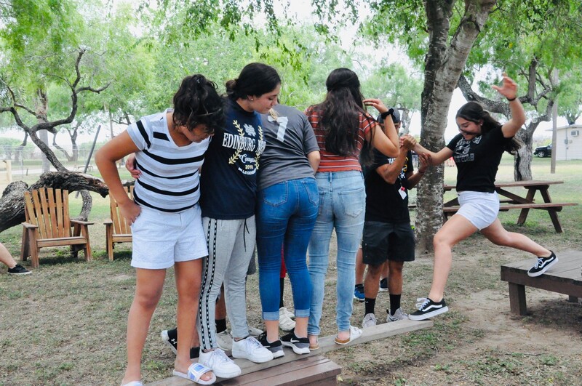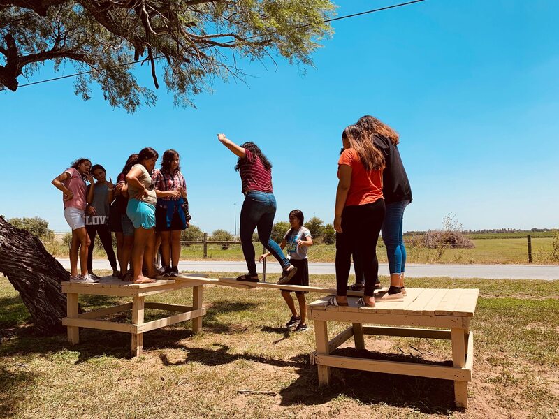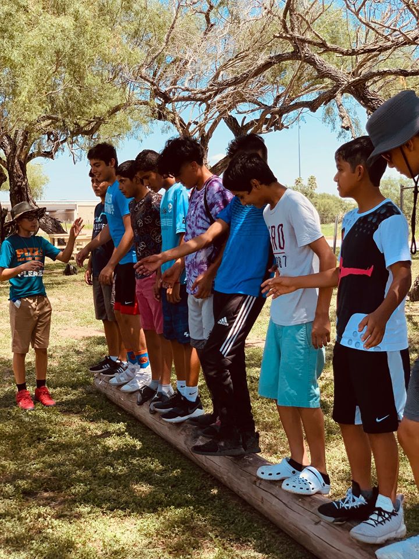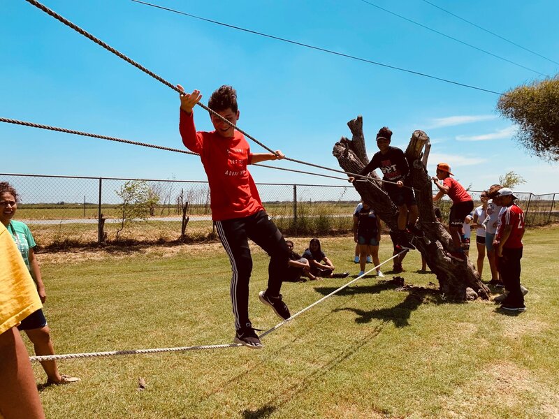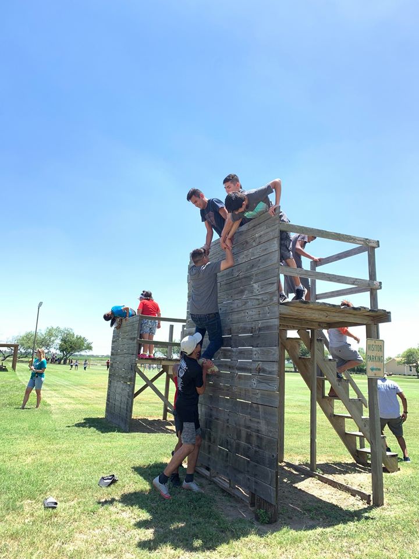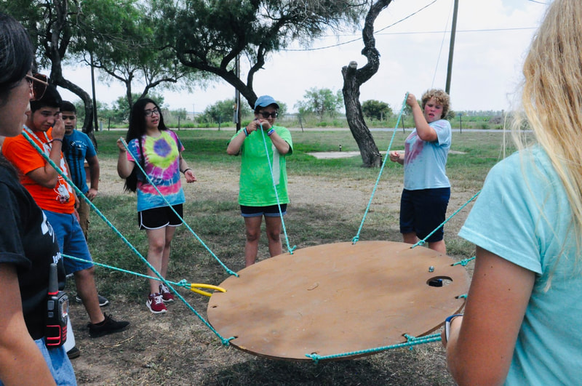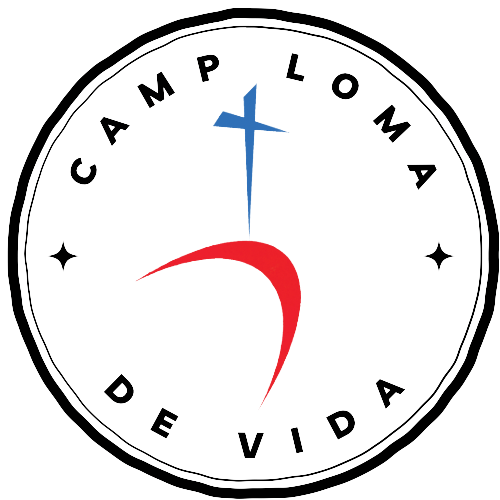Camp Loma de Vida is blessed with an incredible setting on twenty three beautiful acres of property. The camp has many different activities spread out around campus, as well as a 15,000 square foot building which houses our main auditorium, commercial kitchen, dining hall and game room (summer) / Conference RM (fall-spring). Included on campus are 15 different cabins with a variety of sleeping capacities as well as our newest, beautiful one bedroom Pine Lodge. Wifi is available throughout our entire campus. At our Legacy building enjoy our Legacy Chapel, the Legacy Dining & Kitchen as well as the camp coffee shop in the summer or the Legacy Meeting RM [Fall-Spring]. The camp also has a 25’x50’ swimming pool with basketball hoops as well as a sand volleyball court, a full size basketball court and a massive sports field that can be used for soccer, football, baseball, etc. Our basketball court, sand volleyball court, sports field and swimming pool all have lights for nighttime use if needed. Ten acres of the camp property is a wooded area that has trails spread throughout for nature walks as well as nature viewing. Below you will find a campus map and a gallery of pictures of our campus as well as buildings, cabins, and some of the different activities the camp has to offer.
Map with the number of beds per cabin
MAIN BUILDING
MB CHAPEL | MB KITCHEN | MB DINING HALL | MB CONFERENCE RM | MB GAME ROOM
Click picture for more details
Click picture for more details
Legacy building
LEGACY CHAPEL | LEGACY KITCHEN | LEGACY MEETING RM | LEGACY DINING
Click picture for more details
CABINS
click picture for more details
CAMPUS ACTIVITIES
TEAM BUILD CHALLENGES
what we do |
who we are |
Contact |
